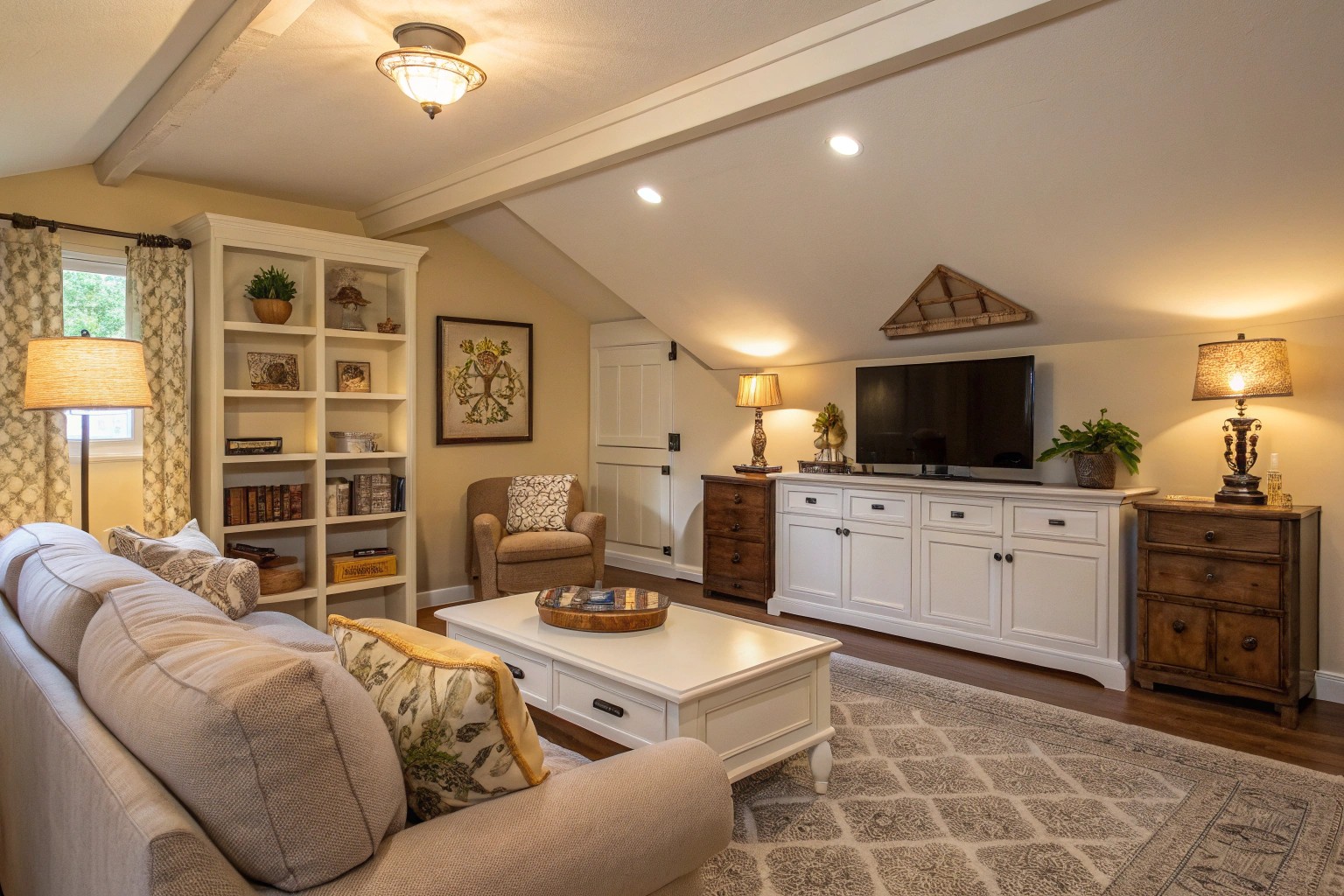Low ceilings don’t have to mean compromising on style or that open, breathable feeling we all crave in our homes. With the right combination of design principles, strategic plant placement, and thoughtful color choices, even the most vertically challenged spaces can feel surprisingly spacious and inviting.
Understanding the Low Ceiling Challenge
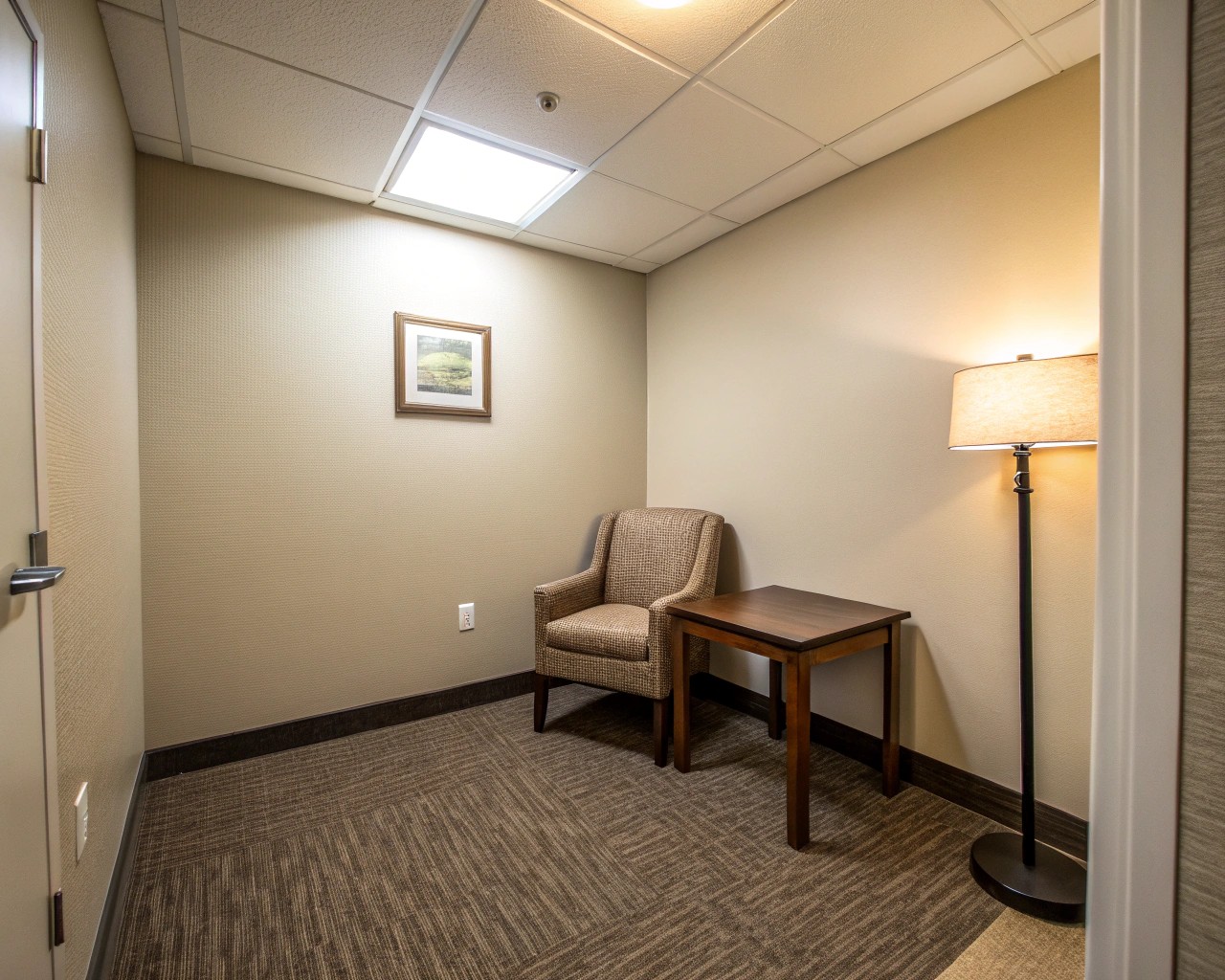
The psychological impact of low ceilings extends far beyond mere aesthetics. When ceiling height drops below the standard 9-foot mark common in newer construction, rooms can feel cramped, dark, and oppressive. The key lies in understanding that our eyes naturally seek vertical movement and height cues within interior spaces.
Low ceilings create what designers call “visual compression” – a phenomenon where the horizontal emphasis of the ceiling line draws attention away from the room’s vertical potential. This compression effect makes spaces feel smaller than their actual square footage and can create an uncomfortable sense of being “closed in.” However, by redirecting visual attention upward through strategic design choices, we can counteract this natural tendency and create the illusion of greater height.
The most successful approach combines multiple techniques working in harmony: color psychology, vertical lines, strategic lighting, and carefully selected furnishings that don’t compete with the ceiling for visual attention.
Color and Light: Your Foundation for Airiness
The Power of Strategic Paint Choices
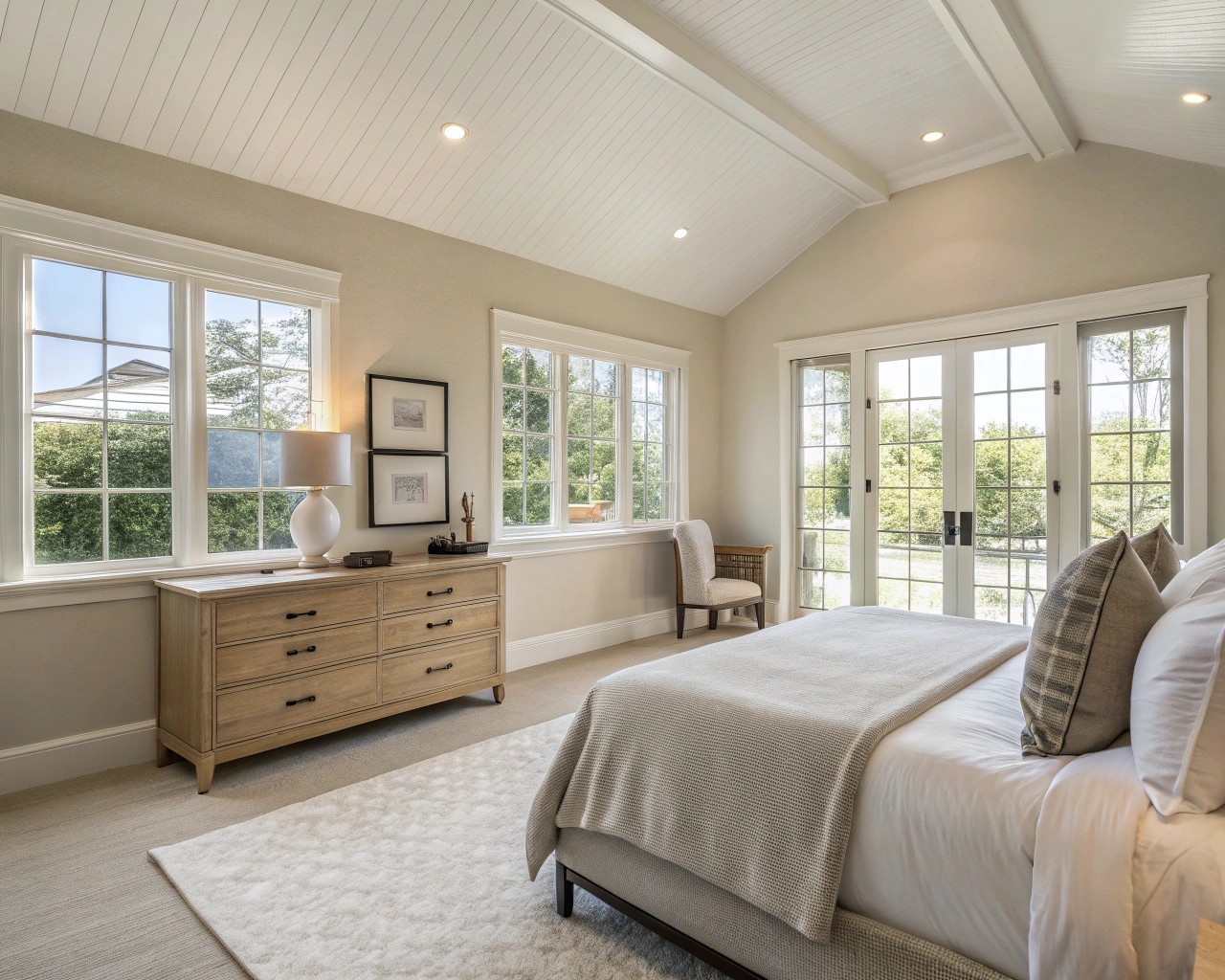
Color serves as the foundation for creating height illusion in low-ceiling spaces. Light colors reflect more natural and artificial light, creating that essential sense of openness. However, the key isn’t simply choosing white – it’s about creating continuity that eliminates visual barriers.
Ceiling and Wall Color Coordination:
- Paint ceilings the same color as walls to eliminate the horizontal line that emphasizes low height
- Choose colors two to three shades lighter than your preferred wall color for maximum light reflection
- Consider soft whites, pale grays, or barely-there pastels that maintain personality while maximizing brightness
I’ve found that clients initially resist painting ceilings and walls the same color, fearing it will look monotonous. In practice, this technique creates an enveloping effect that actually makes rooms feel more expansive. The absence of a distinct ceiling line allows the eye to travel uninterrupted upward.
Strategic Light Enhancement
Natural light amplification becomes crucial in low-ceiling spaces. Position mirrors to catch and reflect available daylight, particularly placing large mirrors opposite windows to double the light impact. This reflection creates visual depth that counteracts the compressed feeling of low ceilings.
Light-Maximizing Strategies:
- Install sheer or light-filtering window treatments that maintain privacy while maximizing brightness
- Use multiple light sources at varying heights rather than relying on overhead fixtures
- Consider light-colored flooring materials that reflect upward light toward the ceiling
Mastering Vertical Lines and Elements
The Science of Upward Movement
Vertical lines possess an almost magical ability to guide the eye upward, creating the perception of increased height. This principle, rooted in visual psychology, forms the backbone of successful low-ceiling design. Vertical elements draw attention away from horizontal limitations and emphasize the room’s upward potential.
Effective Vertical Line Applications:
- Wall Treatments: Vertical stripes in paint or wallpaper stretch visual height
- Architectural Elements: Floor-to-ceiling doors and windows maximize vertical space utilization
- Textile Choices: Long curtains hung close to the ceiling rather than at window height
Window Treatment Strategy
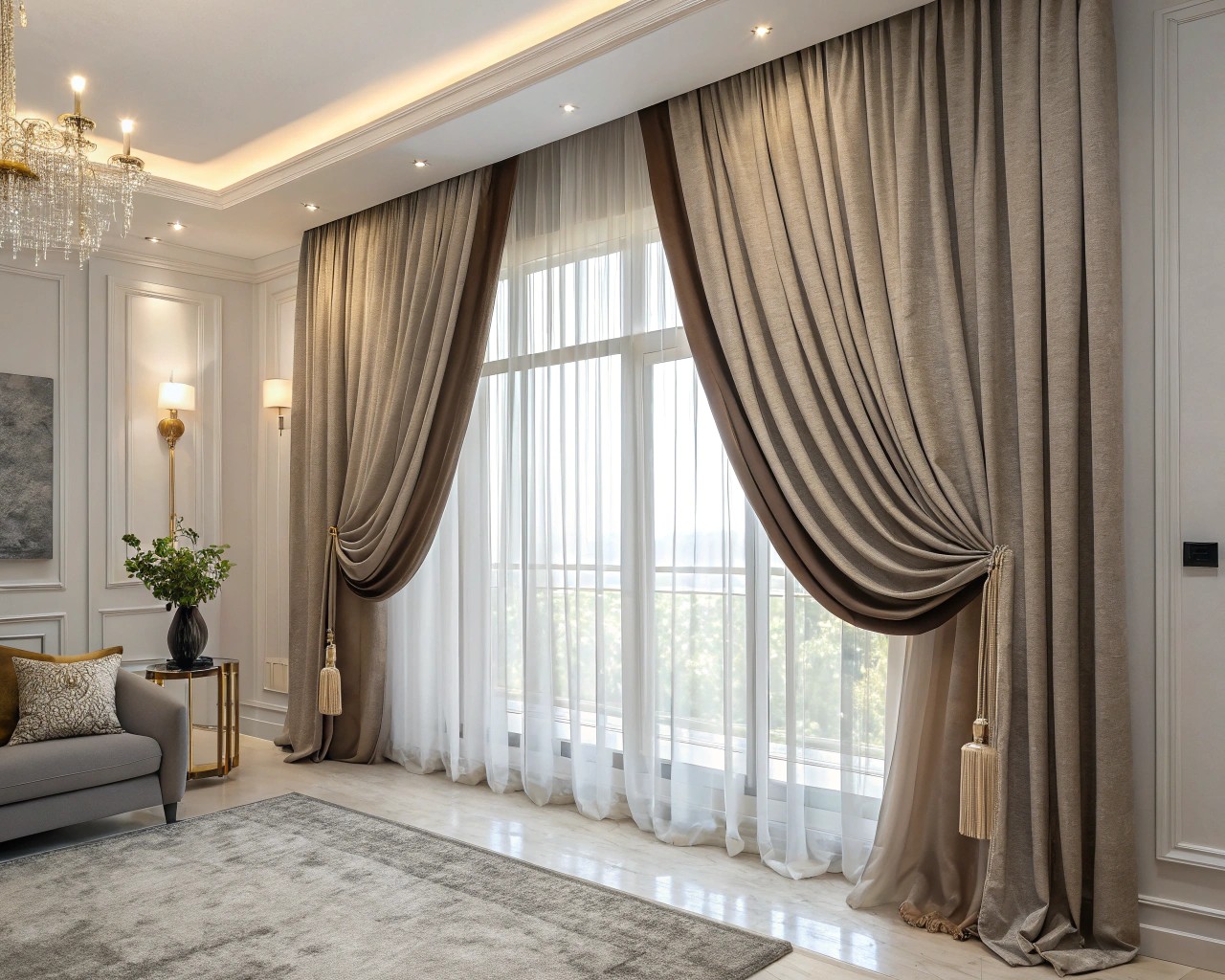
Curtain placement represents one of the most impactful yet underutilized techniques for height enhancement. Instead of mounting curtain rods at window frame height, position them within inches of the ceiling. Choose curtains that extend to the floor, creating unbroken vertical lines that guide the eye from ceiling to floor.
Optimal Curtain Specifications:
- Mount rods 2-4 inches below ceiling height
- Select panels that extend 6-12 inches beyond window width when drawn
- Choose lightweight fabrics in light colors to maintain airiness
- Ensure panels just touch or slightly puddle on the floor for maximum vertical emphasis
Strategic Plant Selection and Vertical Greenery
Low-Light Plant Champions for Ceiling-Conscious Spaces
When ceiling height is limited, plant selection becomes particularly crucial. The goal is choosing specimens that provide vertical interest without overwhelming the space or requiring excessive overhead clearance. Focus on plants that thrive in lower light conditions, as ceiling-mounted or high-positioned grow lights may not be practical in compressed spaces.
Recommended Low-Light Vertical Plants:
| Plant Type | Height Potential | Light Requirements | Vertical Impact |
|---|---|---|---|
| Snake Plant (Sansevieria) | 2-4 feet | Very low light | Strong upright form |
| ZZ Plant (Zamioculcas) | 2-3 feet | Low to moderate | Architectural leaves |
| Pothos (trailing) | 4-8 feet | Low light | Cascading vertical interest |
| Spider Plant | 1-2 feet | Low to moderate | Trailing plantlets |
| Peace Lily | 1-3 feet | Low light | Elegant upright growth |
These selections work particularly well because they maintain attractive foliage in limited light conditions while providing the vertical elements necessary for height illusion.
Vertical Garden Implementation
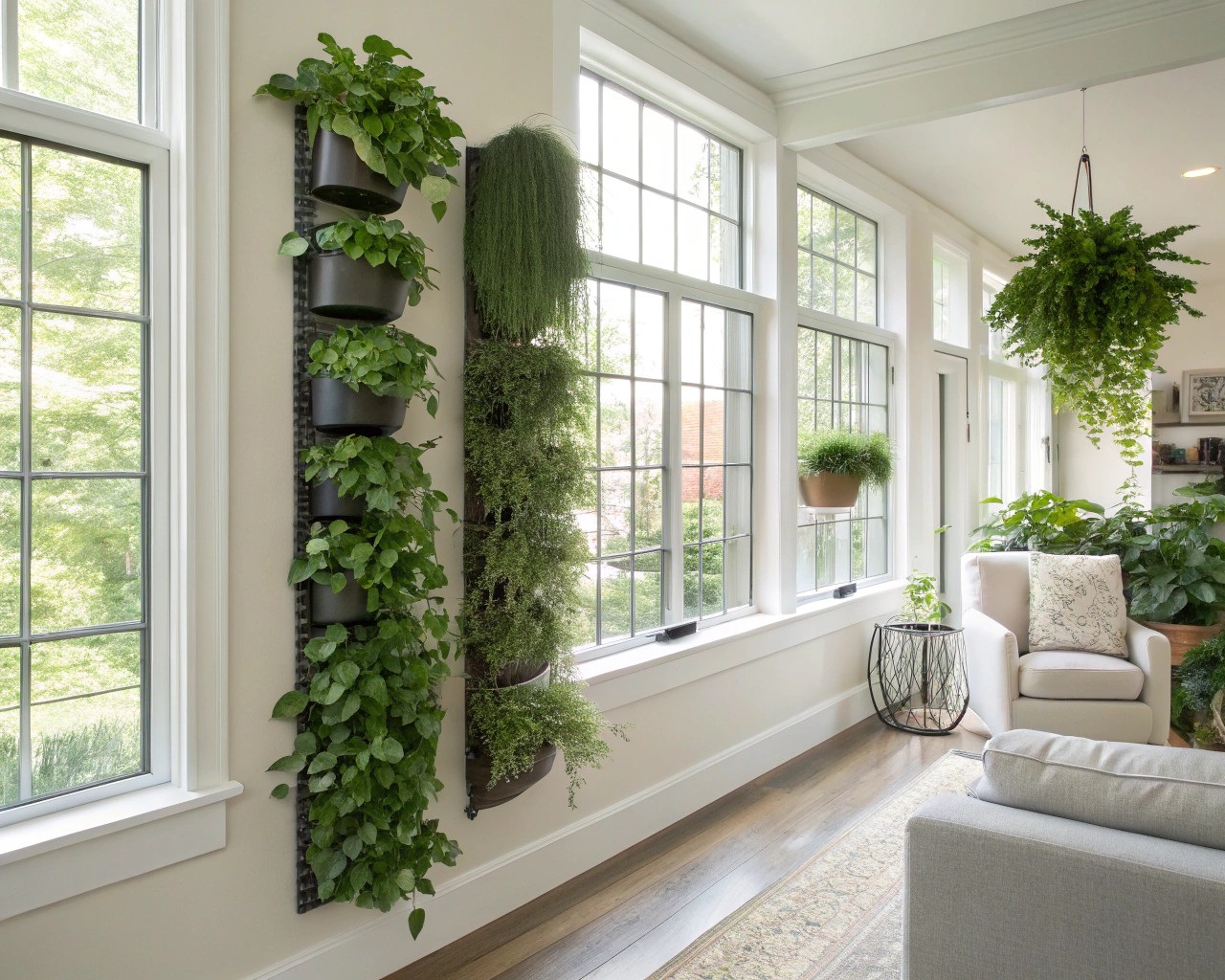
Creating vertical gardens in low-ceiling environments requires careful consideration of scale and proportion. Rather than overwhelming the space with massive installations, focus on smaller, strategically placed vertical elements that add height without dominating the room.
Practical Vertical Garden Options:
- Wall-mounted pocket planters positioned at eye level and above
- Hanging plant arrangements using ceiling-mounted hooks (ensure adequate head clearance)
- Ladder-style plant stands that utilize vertical wall space efficiently
- Modular vertical systems that can be customized to fit available space
For apartment dwellers concerned about ceiling modifications, consider tension-rod systems or adhesive hooks rated for plant weight. These solutions provide vertical growing space without permanent alterations to rental properties.
Strategic Placement for Maximum Impact
Position taller plants in corners where they won’t interfere with traffic flow while still providing upward visual movement. Use trailing plants on elevated surfaces like high shelves or wall-mounted planters to create cascading greenery that draws the eye upward and then gracefully downward.
I often recommend the “triangle principle” for plant placement: position plants at varying heights – floor level, mid-level (tables or stands), and elevated (shelves or hanging) – to create visual movement that naturally guides attention upward rather than emphasizing the horizontal plane of the low ceiling.
Lighting Solutions for Compressed Spaces
Eliminating Downward-Pulling Elements
Traditional pendant lights and chandeliers become problematic in low-ceiling environments, as they create visual barriers and can make spaces feel even more compressed. The solution lies in lighting that either sits flush with the ceiling or directs light upward to enhance the sense of height.
Ceiling-Conscious Lighting Options:
- Recessed lighting provides illumination without visual obstruction
- Flush-mount fixtures offer style while maintaining ceiling clearance
- Track lighting creates contemporary appeal while staying close to the ceiling plane
- Wall sconces direct light both up and down, creating height-enhancing shadows
Uplighting Strategy
Uplighting creates one of the most effective illusions of height by casting light toward the ceiling, making it appear more distant and prominent. Floor lamps with upward-directed light sources, wall-mounted uplights, and even LED strip lighting concealed behind crown molding can transform the perception of ceiling height.
Implementation Guidelines:
- Position uplights in corners to maximize ceiling illumination
- Use warm white LEDs (2700-3000K) to create inviting ambiance
- Layer uplighting with task lighting for functional versatility
- Avoid creating harsh shadows that emphasize ceiling proximity
Furniture Selection and Spatial Harmony
The Low-Profile Principle
Furniture selection in low-ceiling spaces requires adherence to the low-profile principle: choosing pieces that sit closer to the ground creates more visual space between furniture tops and the ceiling. This additional “breathing room” contributes significantly to the perception of increased height.
Strategic Furniture Choices:
- Seating: Platform beds, low-profile sofas, and floor cushions
- Storage: Horizontal rather than vertical bookcases and media units
- Tables: Coffee tables and side tables with minimal height
- Accent pieces: Furniture with visible legs to create visual lightness
Creating Sight Lines
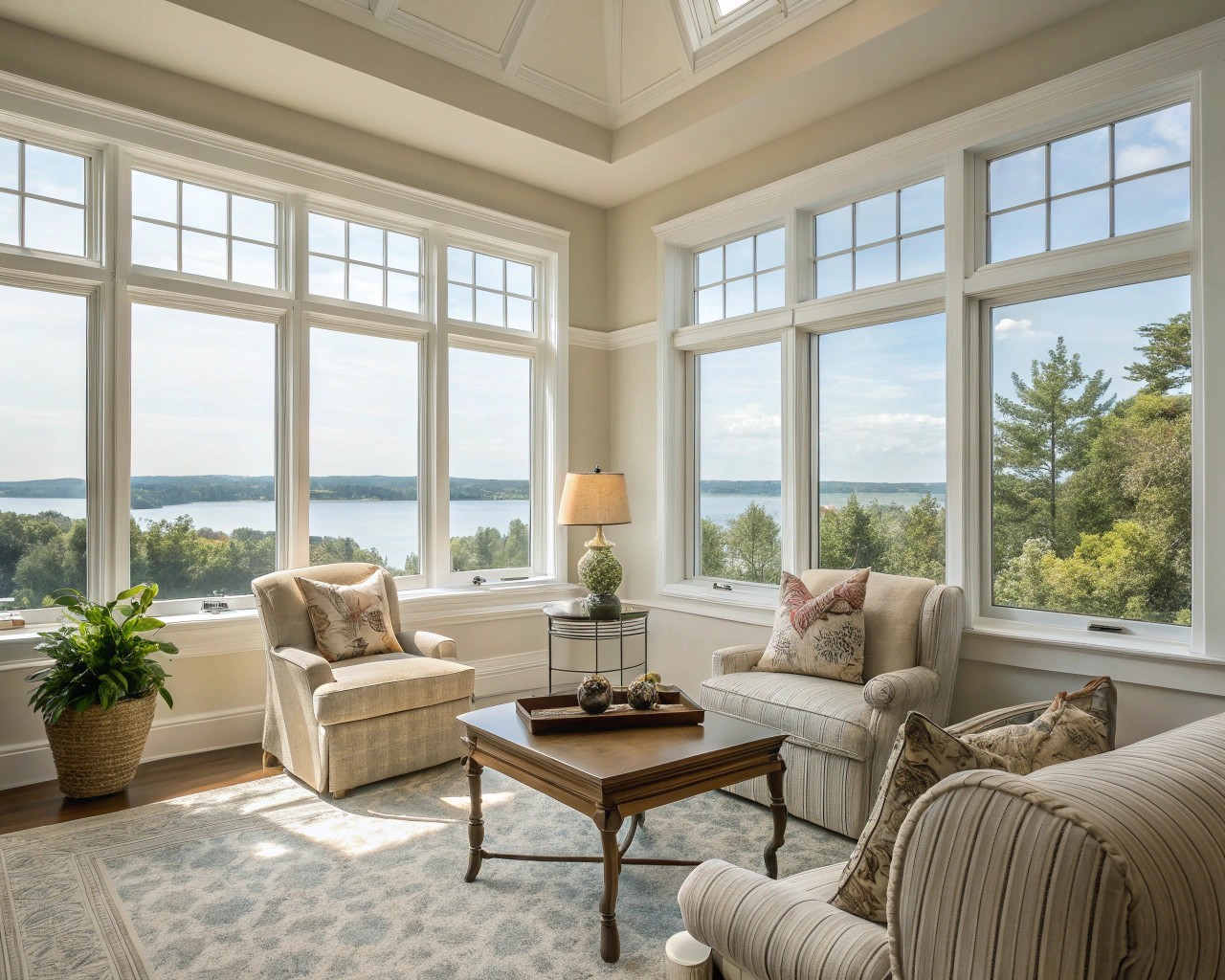
Maintain clear sight lines across the room by avoiding tall furniture pieces that block views to windows or architectural features. When furniture is positioned to allow unobstructed views, the space feels more open and connected, counteracting the compression effect of low ceilings.
Sight Line Optimization:
- Keep furniture arrangements away from direct window views
- Use transparent or semi-transparent materials (glass, acrylic) where possible
- Maintain clear pathways that allow the eye to travel unimpeded across the space
- Position mirrors to extend sight lines and create depth illusions
Advanced Height-Enhancement Techniques
Architectural Modifications
When renovation is possible, certain architectural changes can dramatically improve the perception of height in low-ceiling spaces. These modifications work by either physically increasing available space or creating stronger vertical emphasis through structural elements.
Renovation Considerations:
- Exposed structural elements: Removing dropped ceilings to reveal beams or ductwork adds actual height
- Flush-mount installations: Ceiling fans, lights, and HVAC vents installed flush rather than protruding
- Vertical wall treatments: Floor-to-ceiling wainscoting or paneling emphasizes height
- Skylights or light tubes: Where feasible, these additions bring vertical light and attention
The Color Envelope Technique
Advanced designers sometimes employ the “color envelope” technique, where walls and ceilings are painted in darker, matching colors. While counterintuitive, this approach eliminates visual boundaries entirely, creating a cocoon-like effect that can feel surprisingly spacious. This technique works best in rooms with ample natural light and should be combined with strategic accent lighting.
Pattern and Texture Strategies
Vertical patterns extend beyond simple stripes to include textural elements that create upward visual movement. Consider vertical wood paneling, brick patterns oriented vertically, or wallpapers with subtle vertical motifs. These elements should be used sparingly to avoid overwhelming small spaces while still providing the desired height-enhancing effect.
Implementation: A Room-by-Room Approach
Living Spaces
In living rooms with low ceilings, focus on creating multiple vertical elements that work together harmoniously. Combine floor-to-ceiling curtains with strategically placed tall plants and vertical artwork arrangements. Keep seating low and arrange furniture to maximize sight lines to windows and architectural features.
Bedrooms
Bedroom applications of these principles require special attention to the headboard wall. Consider a headboard that extends toward the ceiling, or use wall-mounted lighting instead of bedside table lamps to reduce visual clutter at mid-level height. Position mirrors opposite windows to maximize natural light reflection.
Kitchen and Dining Areas
In utilitarian spaces, vertical storage solutions become particularly important. Use tall, narrow cabinets rather than short, wide ones where possible. Install under-cabinet lighting to eliminate shadows that emphasize low ceiling height. Consider pendant lights only if ceiling height permits adequate clearance – otherwise, recessed lighting provides better spatial harmony.

