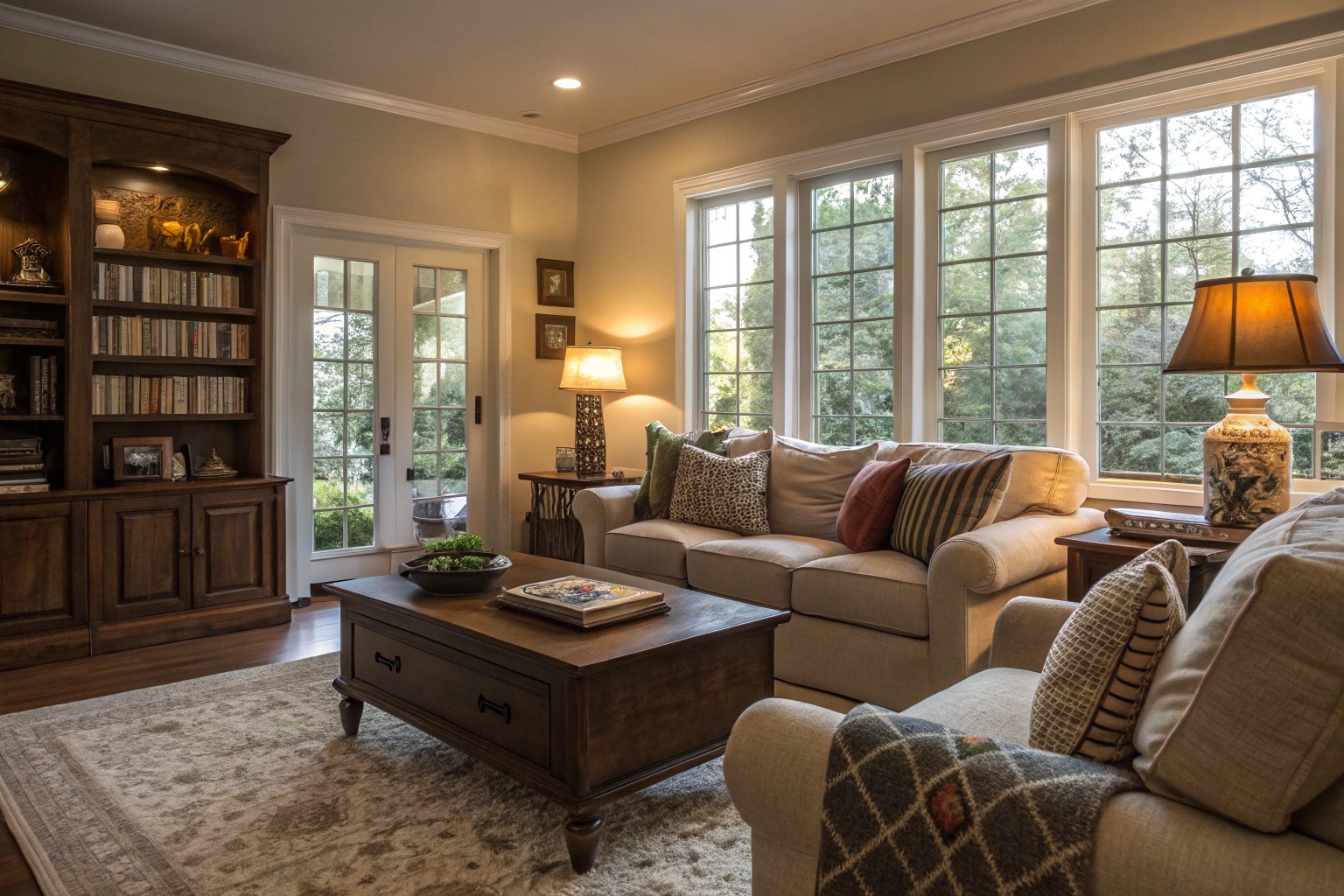Creating functional privacy in spaces that serve as thoroughfares between other areas requires strategic design thinking that balances flow with personal boundaries. Whether you’re dealing with an indoor pass-through room or designing an outdoor garden transition space, the principles of thoughtful spatial division can transform these challenging areas into both beautiful and practical environments.
Understanding the Challenge of Pass-Through Spaces
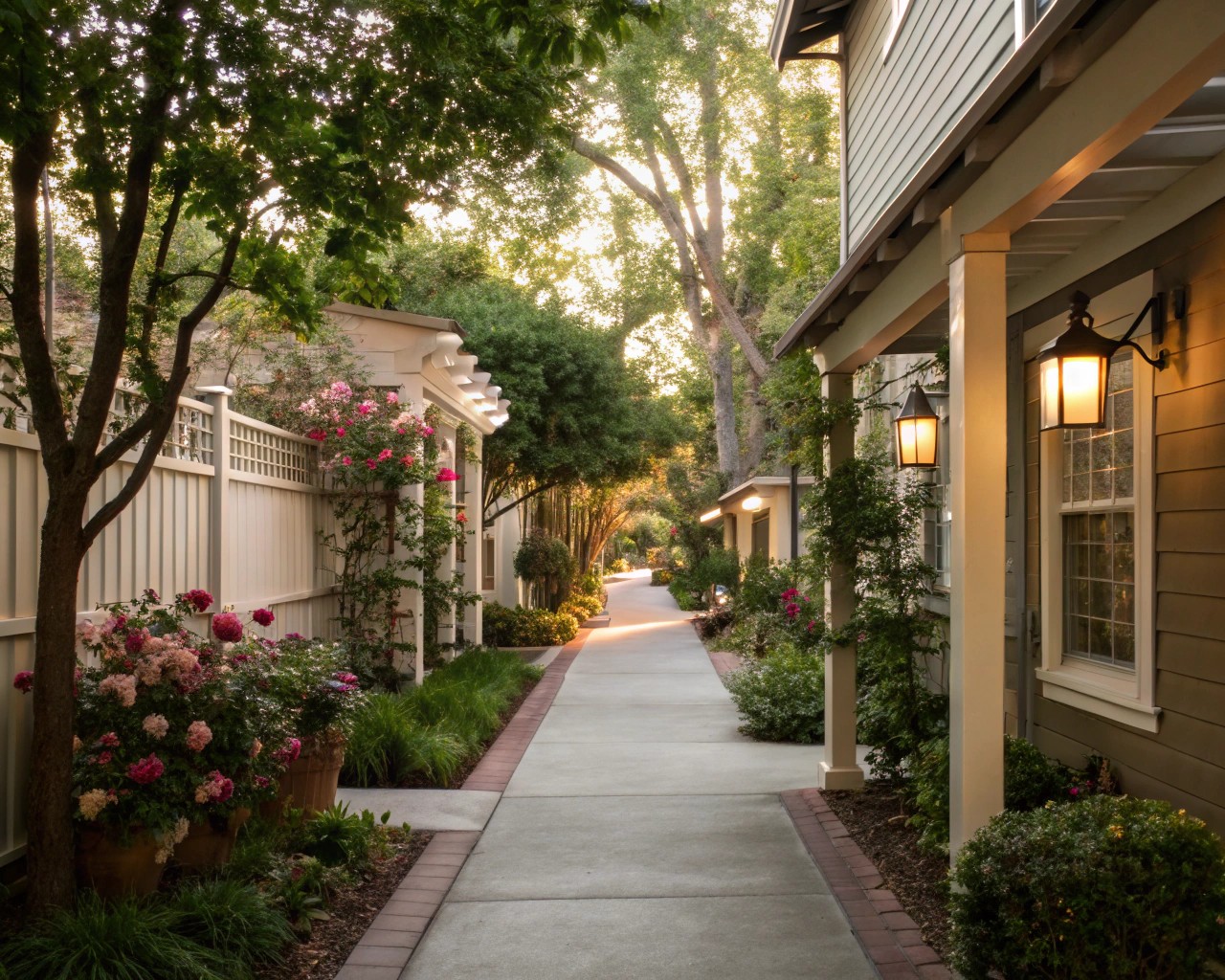
Pass-through rooms present unique design challenges that many homeowners struggle to resolve effectively. These spaces serve no primary function other than connecting different areas of your home or garden, yet they offer tremendous potential when approached with the right strategies.
Indoor pass-through spaces typically occur between major rooms like the kitchen and dining room, or serve as transitional areas with multiple doorways. The main challenge lies in creating purposeful zones without blocking the natural flow of movement. Outdoor transition spaces, including garden rooms and connecting pathways, face similar issues but with the added complexity of weather considerations and landscape integration.
Common Pass-Through Space Problems
- Lack of defined purpose – spaces feel underutilized or awkward
- Traffic flow conflicts – furniture placement interferes with movement
- Privacy deficits – no quiet zones for focused activities
- Visual chaos – multiple entry points create design confusion
The key principle I’ve learned through years of working with these challenging spaces is that flexibility and intentional boundaries are essential. You need to create privacy and function while maintaining the space’s transitional nature.
Indoor Privacy Solutions for Pass-Through Rooms
Strategic Furniture Placement
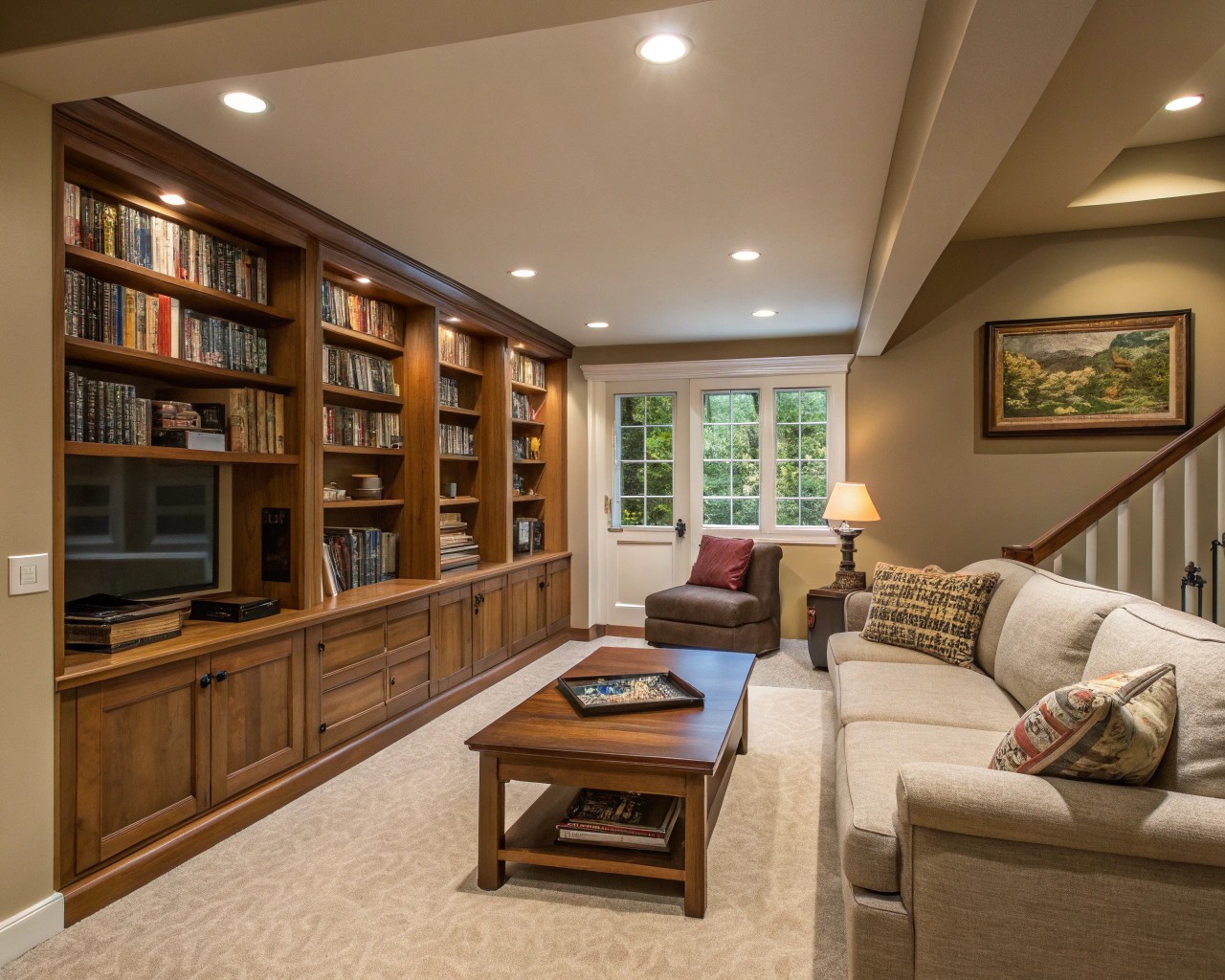
The foundation of any successful pass-through room design lies in understanding traffic patterns and creating clear pathways. When working with clients, I always start by mapping the primary circulation routes through the space.
Essential Layout Principles:
- Position seating with backs toward traffic areas to create natural privacy barriers
- Use console tables behind sofas to add height and visual separation
- Ensure at least 36 inches of walkway clearance around furniture groupings
- Create “landing zones” where people can pause without disrupting seated activities
Room Dividers and Screens
Modern room dividers have evolved far beyond traditional folding screens, though these remain excellent solutions for rental properties or temporary arrangements. The key is selecting dividers that complement your space while providing the right level of separation.
Effective Divider Options:
| Divider Type | Privacy Level | Best For | Maintenance |
|---|---|---|---|
| Freestanding screens | High | Temporary solutions, rentals | Low |
| Sliding doors/panels | Very High | Home offices, bedrooms | Medium |
| Frosted glass panels | Medium | Modern spaces, light preservation | Low |
| Living plant walls | Medium | Biophilic design, air purification | High |
For spaces requiring occasional privacy, sliding barn doors or pocket doors offer the flexibility to completely close off areas when needed while maintaining openness during regular use.
Lighting and Visual Barriers
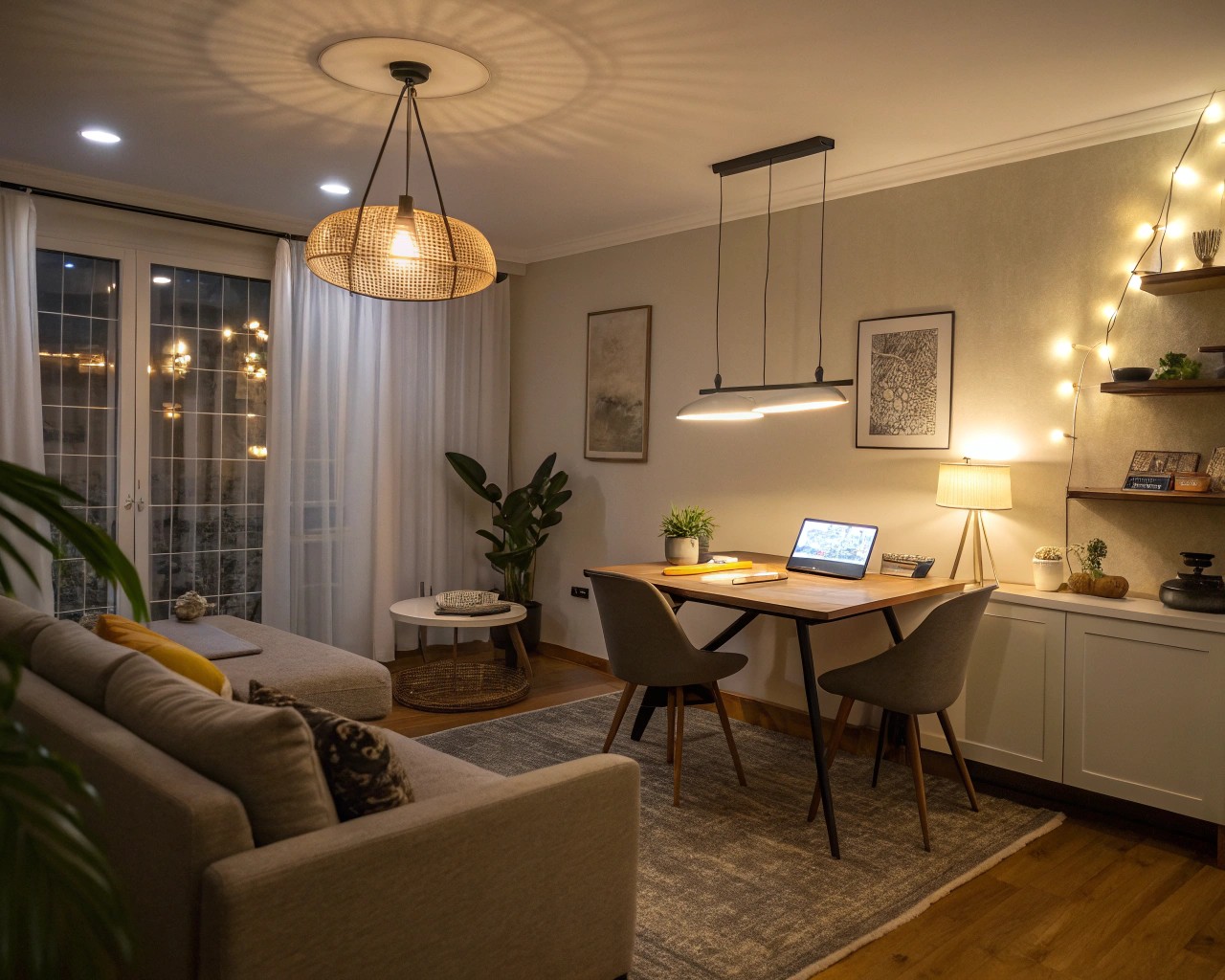
Strategic lighting creates psychological boundaries even in completely open spaces. I recommend using zone-specific lighting to define different areas within your pass-through room:
- Table lamps create intimate conversation areas
- Floor lamps establish reading or work zones
- Accent lighting highlights artwork or architectural features
- Dimmable overhead fixtures provide general illumination control
Garden Room Privacy Strategies
Garden rooms represent one of the most effective solutions for creating private spaces while maintaining connection to your outdoor environment. These structures have become increasingly popular as homeowners seek dedicated spaces for work, relaxation, and hobbies.
Location and Orientation Planning
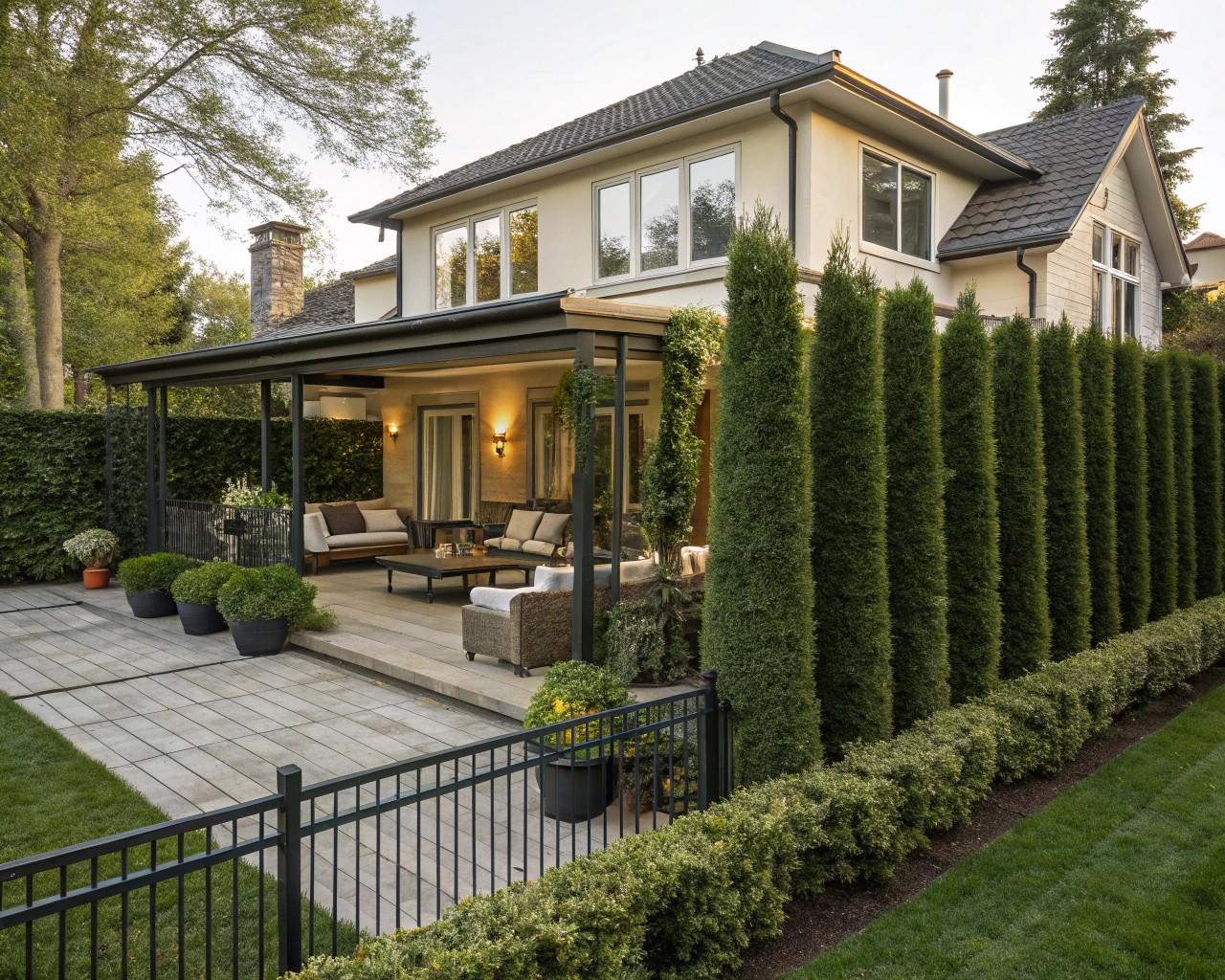
The placement of your garden room significantly impacts both privacy and functionality. When selecting a location, consider these critical factors:
Privacy-Focused Siting:
- Position structures to take advantage of natural screening from existing vegetation
- Orient entrances away from neighboring windows or high-traffic areas
- Use changes in elevation to create natural privacy barriers
- Plan for future plant growth that will enhance screening over time
I’ve found that corner locations often provide the best privacy while maintaining garden access, particularly when you can use existing boundary features like walls or mature hedging.
Plant-Based Privacy Solutions
Living privacy screens offer the most natural and effective long-term solutions for garden rooms. The key is selecting plants that provide year-round screening while complementing your garden’s existing design.
Immediate Privacy (Fast-Growing Options):
- Bamboo – Provides dense screening within 2-3 years
- Privet – Classic hedge material, responds well to pruning
- Hornbeam – Retains brown leaves through winter for continued screening
- Evergreen grasses – Miscanthus and similar species create soft barriers
Long-Term Privacy (Architectural Plants):
- Boxwood – Formal, sculptural, extremely durable
- Yew – Dense evergreen, excellent for shaped hedging
- Holly – Provides security benefits along with privacy
- Conifers – Immediate height, various textures available
Structural Privacy Features
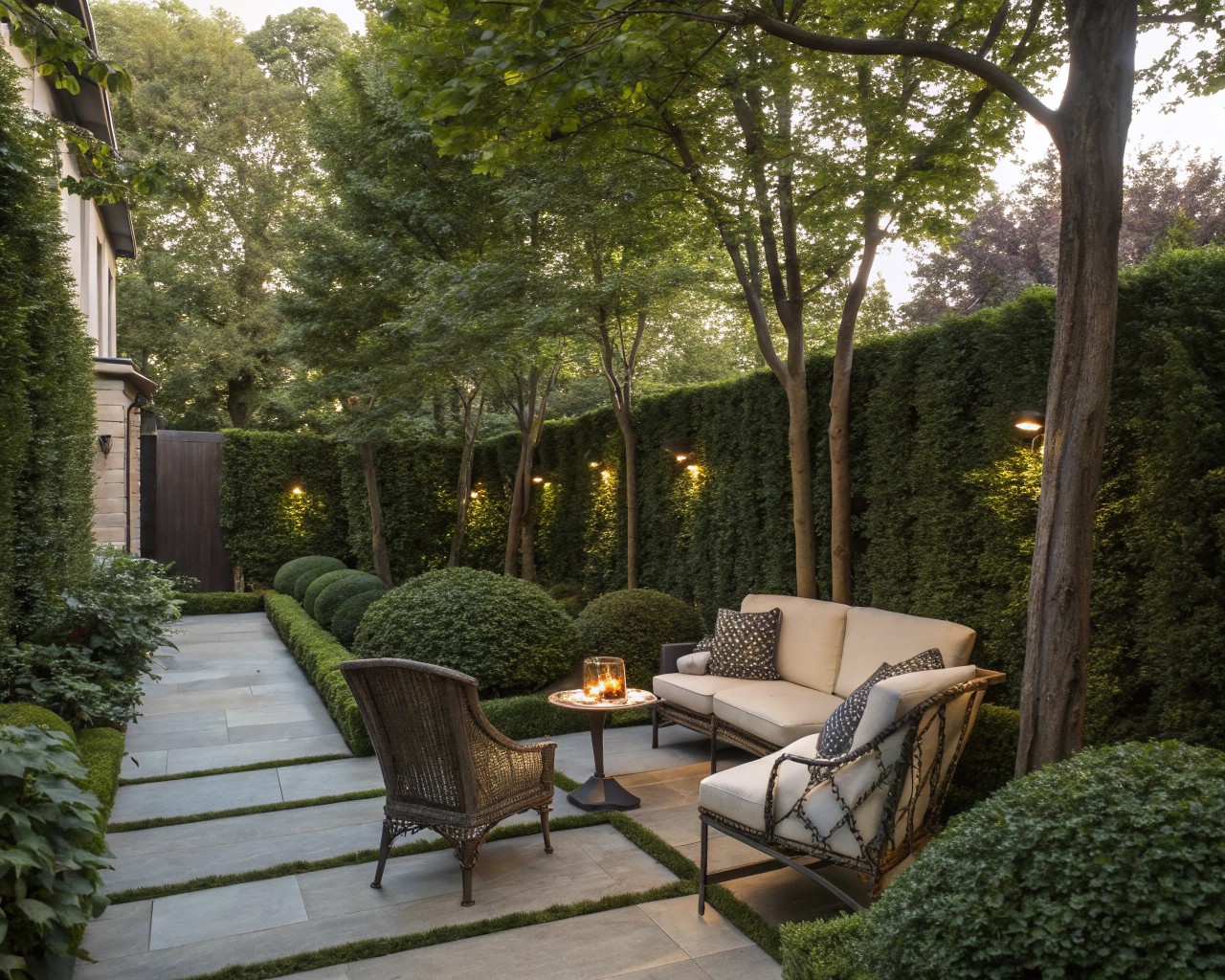
Beyond plants, physical structures provide immediate and reliable privacy for garden rooms. These elements work particularly well when integrated with landscape design:
Effective Structural Solutions:
- Pergolas with climbing plants – Create overhead privacy from neighboring windows
- Decorative screens – Modern materials like Corten steel or powder-coated aluminum
- Water features – Fountains and waterfalls provide acoustic privacy while masking noise
- Raised planters – Create privacy at eye level while adding growing space
Material Selection and Design Principles
Choosing Appropriate Materials
The success of any privacy solution depends heavily on material selection that balances durability, aesthetics, and maintenance requirements. For garden applications, weather resistance becomes particularly critical.
Indoor Materials:
- Solid wood screens – Warm, natural appearance but require regular maintenance
- Composite materials – Lower maintenance, consistent appearance
- Metal frameworks with fabric panels – Lightweight, easy to reconfigure
- Glass panels – Maximize light while providing visual separation
Outdoor Materials:
- Pressure-treated lumber – Cost-effective but requires regular staining
- Cedar or teak – Naturally weather-resistant, ages beautifully
- Powder-coated steel – Modern appearance, excellent durability
- Composite decking materials – Consistent color, minimal maintenance
Acoustic Privacy Considerations
Sound management becomes crucial in pass-through spaces where activities in adjacent areas can be disruptive. Acoustic privacy involves both preventing sound transmission and masking unwanted noise.
Sound-Absorbing Materials:
- Fabric panels – Excellent for absorbing high-frequency sounds
- Dense plantings – Natural sound barriers, particularly effective for traffic noise
- Water features – Active sound masking for outdoor spaces
- Specialized acoustic panels – Professional-grade solutions for home offices
Practical Implementation Steps
Phase 1: Assessment and Planning
Before implementing any privacy solutions, conduct a thorough assessment of your space’s unique challenges and opportunities.
Space Analysis Checklist:
□ Map all traffic patterns and peak usage times
□ Identify sight lines that need screening
□ Note noise sources and transmission paths
□ Measure available space for privacy elements
□ Consider seasonal changes (for outdoor spaces)
□ Assess maintenance capabilities and preferences
Phase 2: Design Development
With assessment complete, develop a comprehensive design that addresses your specific privacy needs while maintaining the space’s transitional function.
Design Process Steps:
- Create zone diagrams showing desired private and semi-private areas
- Select primary privacy methods based on space constraints and budget
- Plan integration with existing architectural and landscape features
- Consider future modifications and seasonal adjustments
- Develop maintenance schedules for living and structural elements
Phase 3: Implementation Strategy
Recommended Implementation Order:
1. Structural elements first – Install permanent features like built-in screens or garden room foundations
2. Major plantings second – Establish trees and large shrubs that need time to mature
3. Furniture placement third – Position major pieces to test traffic flow
4. Refinement last – Add accessories, lighting, and seasonal elements
Advanced Techniques for Specialized Situations
Multi-Functional Privacy Solutions
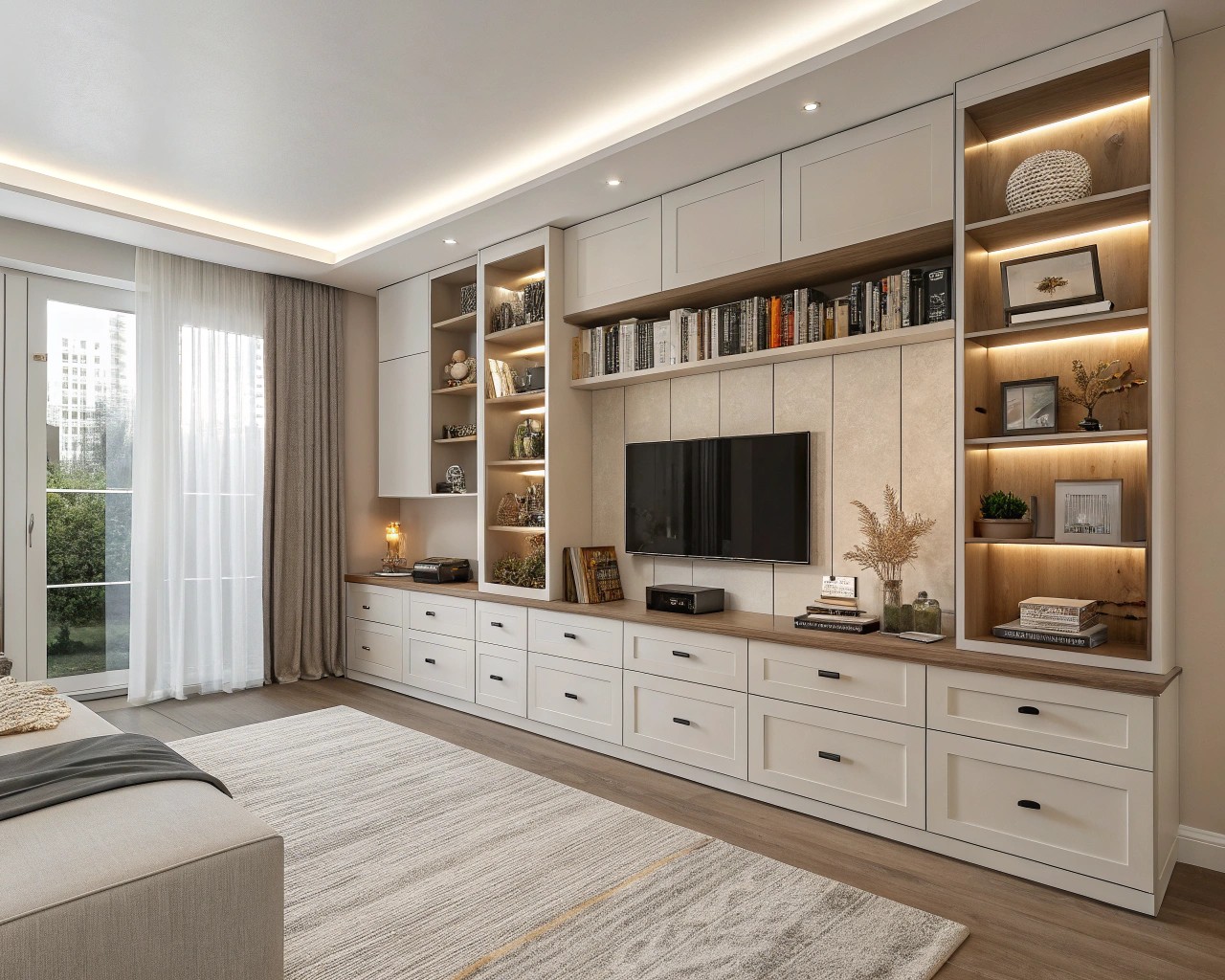
The most successful pass-through spaces incorporate multi-functional elements that provide privacy while serving additional purposes. This approach maximizes the utility of every design element.
Integrated Storage Solutions:
- Room divider bookcases – Provide privacy while displaying books and objects
- Storage benches – Create seating while hiding seasonal items
- Built-in planters – Combine living privacy screens with growing space
- Modular furniture systems – Allow reconfiguration as needs change
Seasonal Privacy Adaptations
Outdoor transition spaces require seasonal flexibility to maintain privacy and function throughout the year. This is particularly important in climates with significant seasonal variation.
Spring/Summer Strategies:
- Deploy lightweight screens and fabric panels
- Utilize fast-growing annual vines for temporary screening
- Install removable shade structures for comfort
- Focus on acoustic privacy as windows open more frequently
Fall/Winter Adaptations:
- Rely more heavily on evergreen plantings and structural elements
- Add heating elements to extend usability of outdoor spaces
- Install wind protection to maintain comfort
- Consider lighting for shorter daylight hours
Technology Integration
Modern privacy solutions can benefit significantly from smart home integration and automated systems, particularly for garden rooms and outdoor spaces.
Automated Privacy Features:
- Motorized screens – Deploy privacy on demand with remote control
- Smart glass – Electronically controlled opacity for ultimate flexibility
- Automated irrigation – Maintain living privacy screens with minimal effort
- Climate control – Extend garden room usability year-round
Creating Cohesive Design Narratives
The most successful privacy solutions feel intentional and integrated rather than added as afterthoughts. This requires thinking about privacy elements as integral parts of your overall design story rather than separate problem-solving tools.
Connecting Indoor and Outdoor Spaces
When working with both indoor pass-through rooms and garden transition spaces, create visual and material connections that unify the experience:
- Repeat materials between indoor and outdoor privacy elements
- Echo plant selections in indoor planters and outdoor garden beds
- Coordinate color palettes across interior and landscape design
- Align architectural details like screen patterns or structural elements
Long-Term Vision Development
Successful privacy design requires thinking beyond immediate needs to consider how spaces will evolve over time. This is particularly important for garden spaces where plants will mature and change character significantly.
Future-Focused Planning:
- Select plant varieties appropriate for their mature size
- Design structural elements to accommodate plant growth
- Plan for changing family needs and lifestyle evolution
- Consider property value enhancement through quality design
Maintenance and Evolution
Sustainable Privacy Solutions
The best privacy solutions require minimal ongoing maintenance while providing maximum long-term value. This principle guides material selection, plant choices, and structural decisions.
Low-Maintenance Strategies:
- Choose native or adapted plant species that thrive in local conditions
- Select quality materials that age gracefully rather than requiring frequent replacement
- Design accessible systems for routine maintenance tasks
- Plan seasonal maintenance schedules to prevent small problems from becoming major issues
Adapting to Changing Needs
Privacy requirements evolve as families grow, work patterns change, and lifestyle priorities shift. Design solutions that accommodate this natural evolution rather than requiring complete renovation.
Flexible Design Elements:
- Modular screening systems that can be reconfigured
- Container plantings that can be relocated as needed
- Adjustable furniture arrangements for different activities
- Removable privacy elements for seasonal or occasional use
Creating effective privacy in pass-through spaces requires balancing multiple competing demands: maintaining flow while establishing boundaries, providing openness while ensuring intimacy, and creating beauty while solving practical problems. The most successful solutions emerge from understanding these tensions and designing elements that address multiple needs simultaneously. Whether you’re working with an awkward indoor pass-through room or designing a garden sanctuary, the principles of thoughtful spatial division and flexible design will create spaces that truly enhance your daily living experience.

